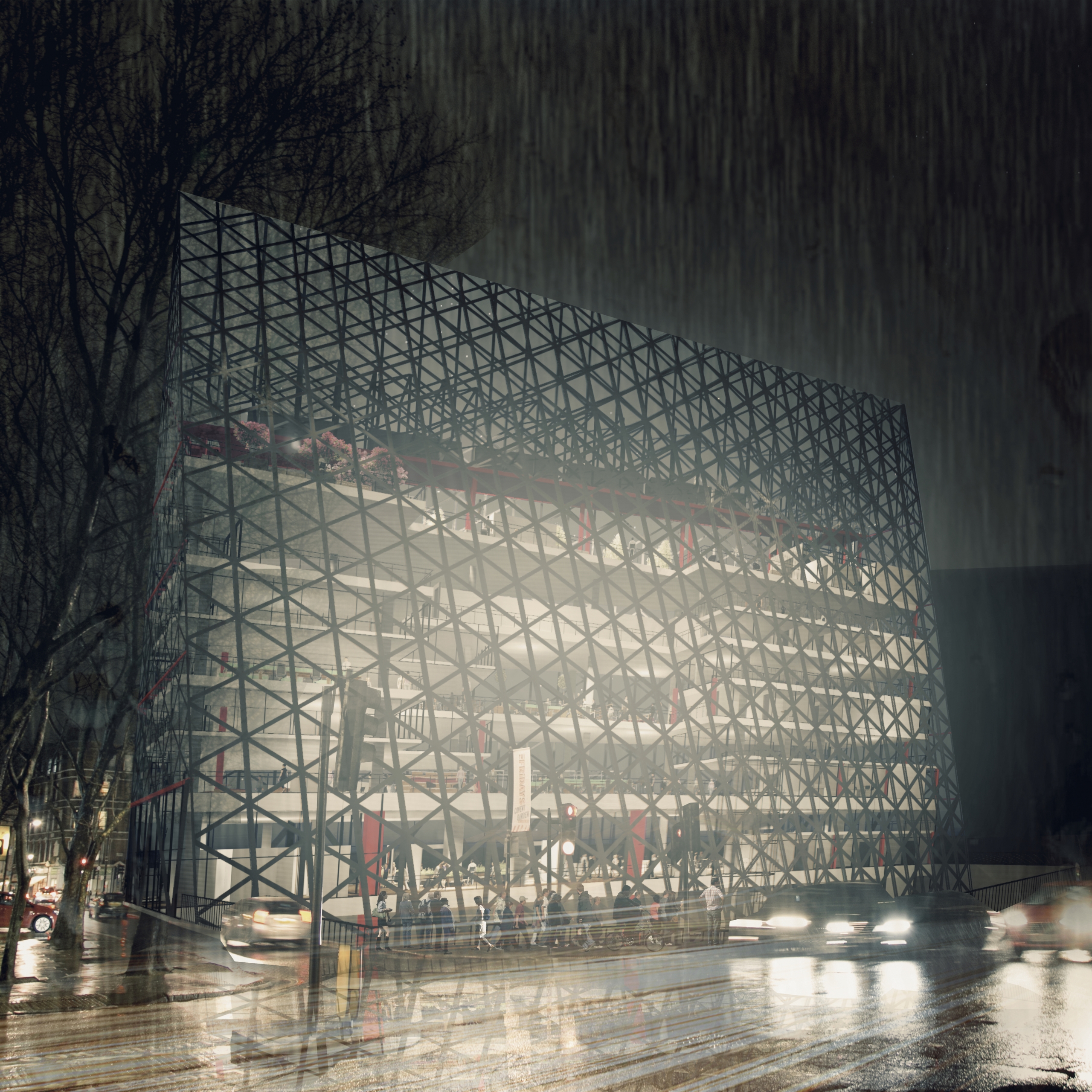WHAT WE OFFER
We offer services in the areas Architectural design & Planning
We are a design studio in London that works closely with our clients to design and create the projects of their dreams. Our clients include Architects and designers in need of specialise services as well as the general public. Our highly experienced in-house team offers a turn-key solution, embarking on an entire project from start to finish.
ARCHITECTURAL DEISGN & PLANING
We work closely with our design team who in turn will work closely with you to help create your perfect build and help you realise your vision. We are happy to help with all aspects of a project, especially in difficult areas such as planning permission applications, to make your project run smoothly and feel like an effortless process.
INTERIOR DESIGN
At Lightwell Studios we have a team of Graphic and Interior Designers who can assist you to bring your project alive. Our services ranges from refurbishment, extensions and new builds. You can pick and choose the service you need from us or ask us to do it all. Bespoke design packages can be offered to suit your need, call us today to find out more.
ARHITECTURAL VISUALIZATION
We offer real time Architectural visualisation to Architects, designs, contractors and developers. Real time visualisation can be used to build up concepts from scratch, help with design approval, landlord approval, stakeholder approval and planning. Once completed, the 3D Visuals can then very effectively be used for various marketing, publicity and sales techniques. Our team of 3D artists have vast experiences and have been providing services for over 5 years.
BUILDING INFORMATION MODELING (BIM)
Building Information Models are produced for Town Planners, Architects, Contractors and Developers to assist them through both the planning, marketing and the construction stages of their projects.
We provide services for :
- 3D CAD models of any structure or building
- 3D CAD models of internal building structures
- 3D digital terrain models of land
- Wire frame or rendered models
“These guys can design anything. If you can dream it, they can produce. Theres no limit to it”.
Working with Carl and his team was a delight. It’s amazing how tech serve they are. They helped us produce a Revit model from our cad plans. There are very quick, efficient and knowledgeable.

